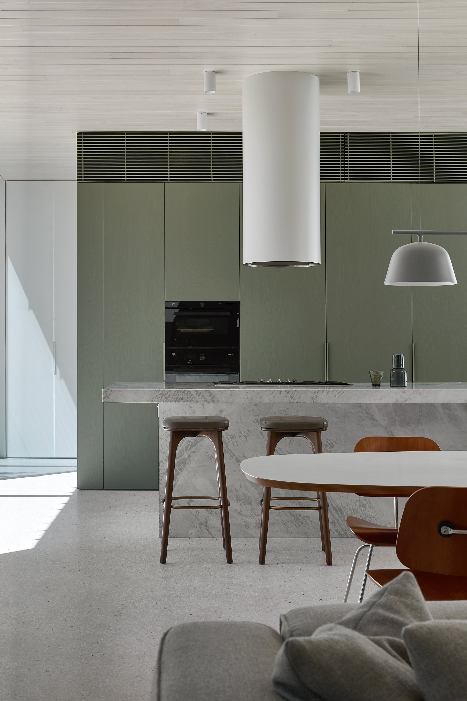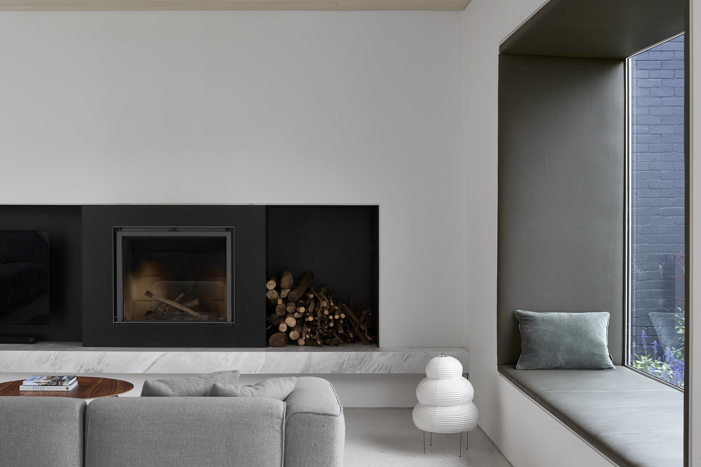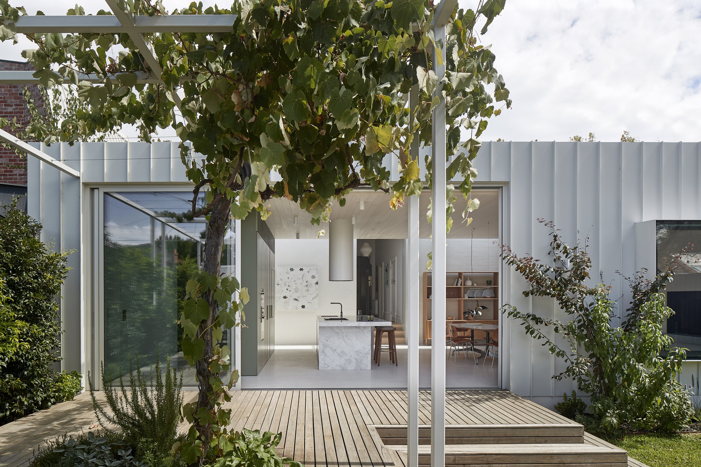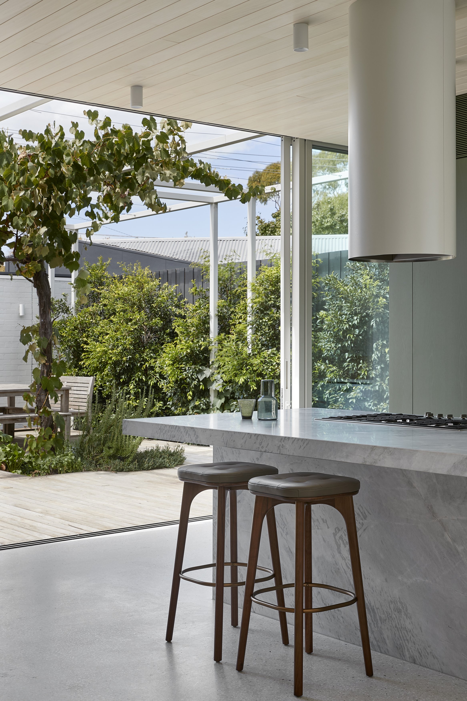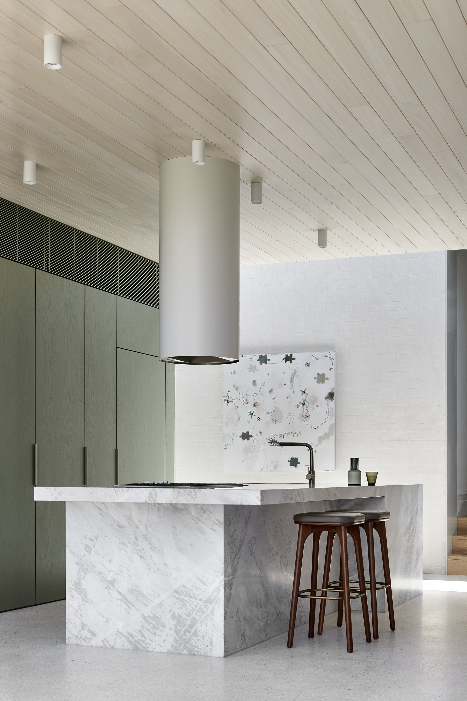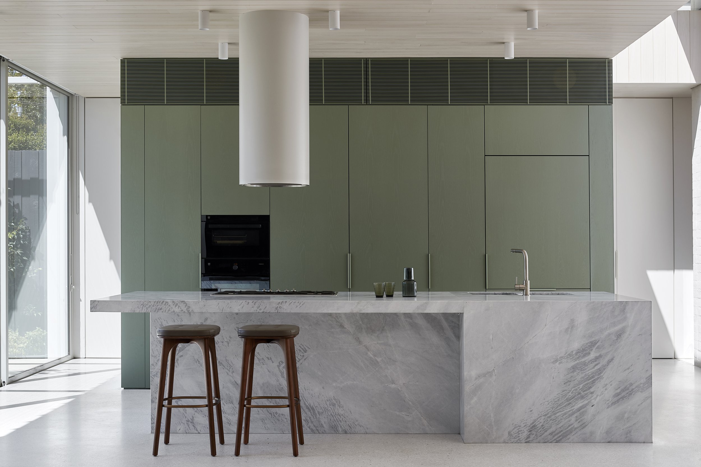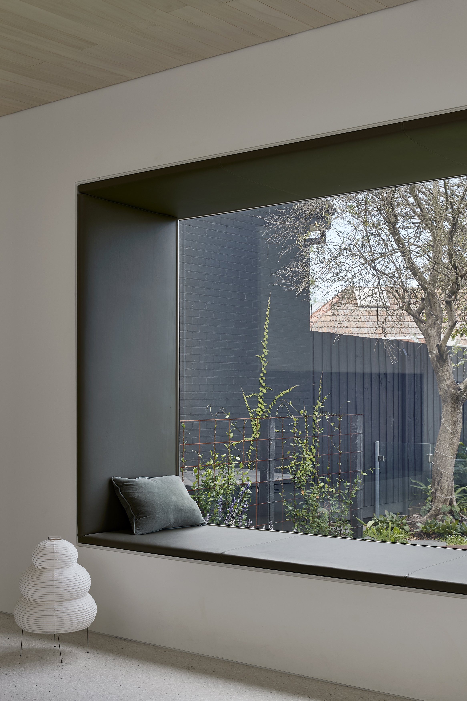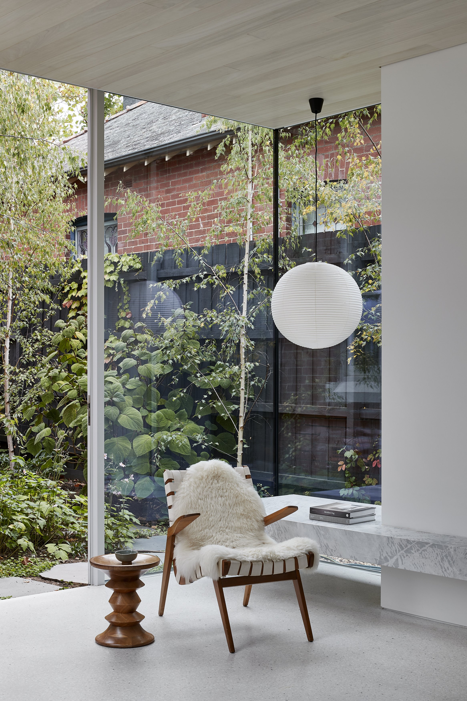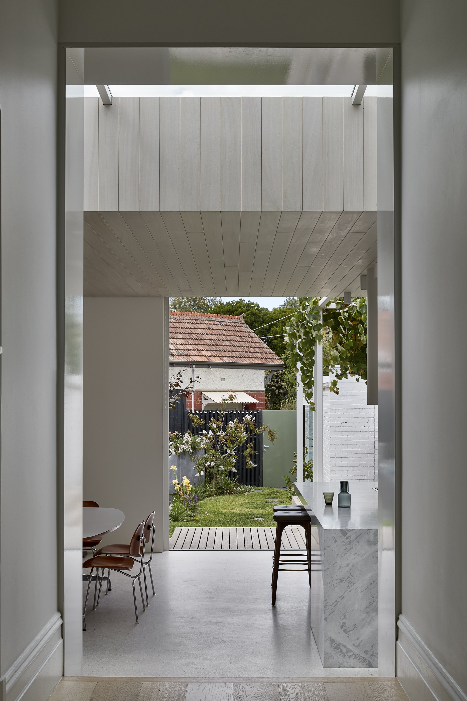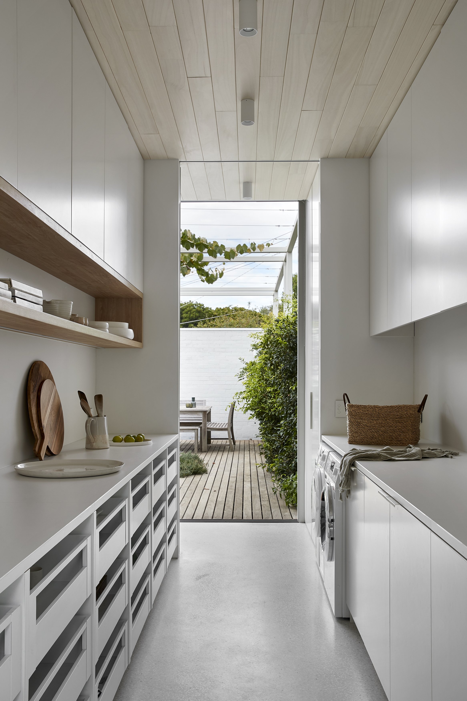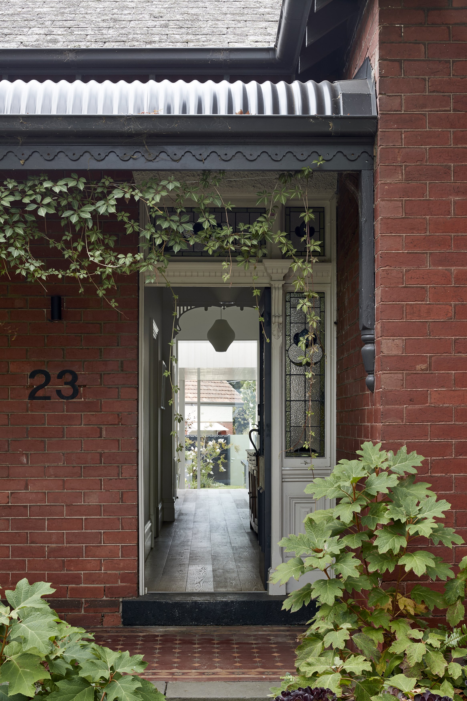Armadale Annex
Collaboration
Eliza Blair Architecture
Builder
Macasar Building
Photography
Shannon McGrath
Features
The Design Files
The objective was to design a new single-level addition at the rear, incorporating a kitchen, dining, lounge, and a unified laundry and butler's pantry. Our solution involves a clean and uncomplicated white addition that seamlessly integrates with the newly landscaped rear environment. A cohesive aesthetic is achieved through an all-white exterior and interior, accentuated by a freestanding, muted green kitchen that fosters a sense of unity with the surroundings.
The subtle olive green hue extends its influence into the polished plaster-finished powder room walls and a window seat elegantly wrapped in leather. The design maintains a delicate equilibrium by incorporating a thoughtful mix of natural and raw materials, deliberately minimizing superfluous details. The result is a harmonious space that not only fulfills the functional requirements but also exudes a sense of simplicity and balance.


