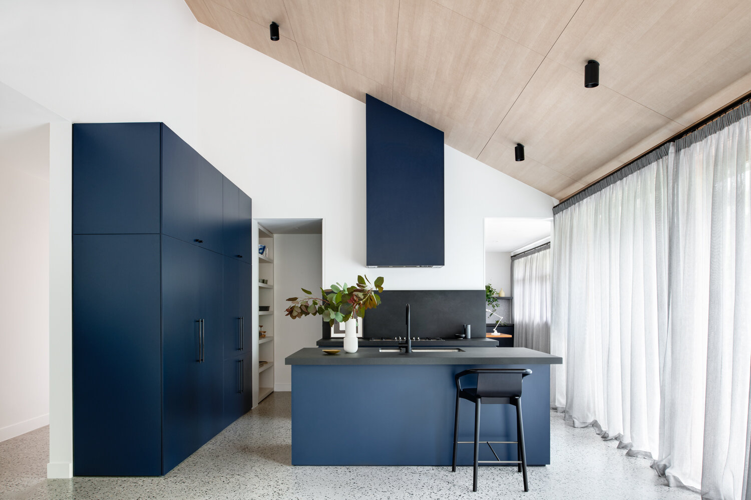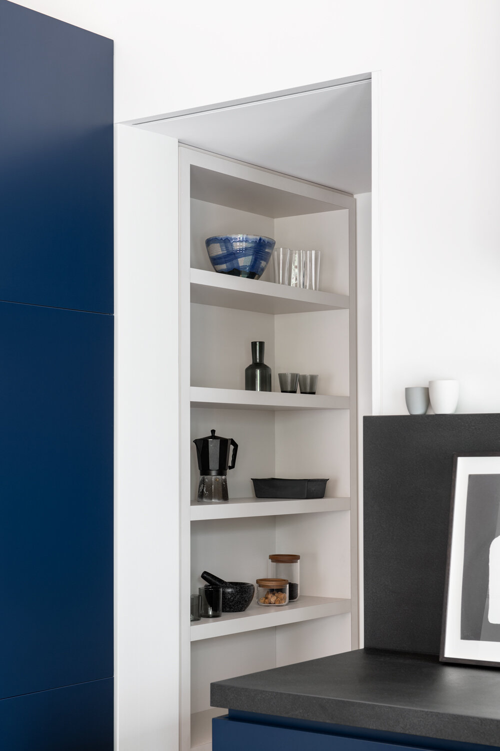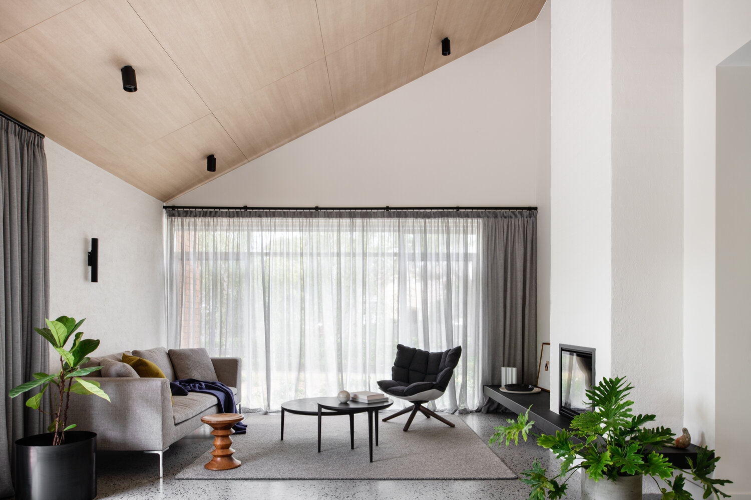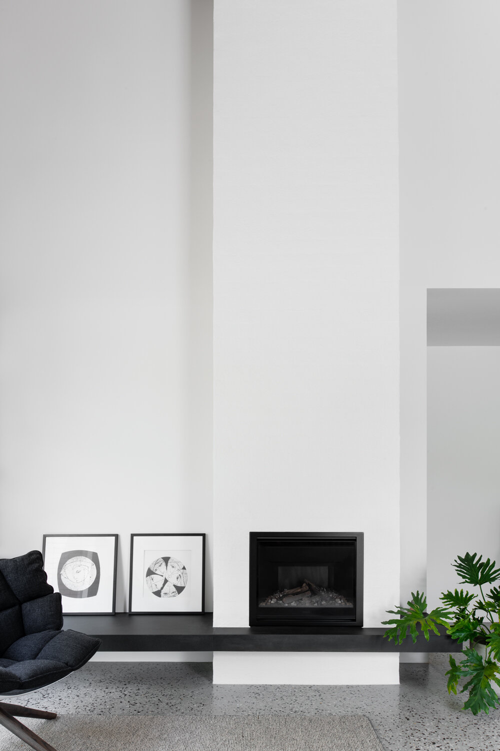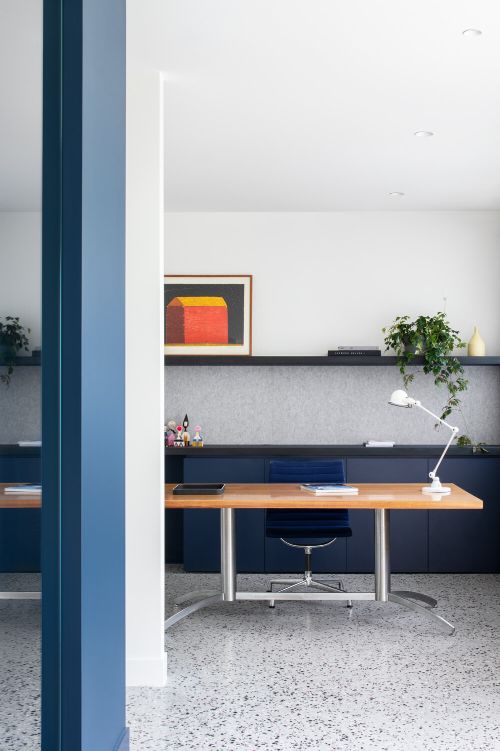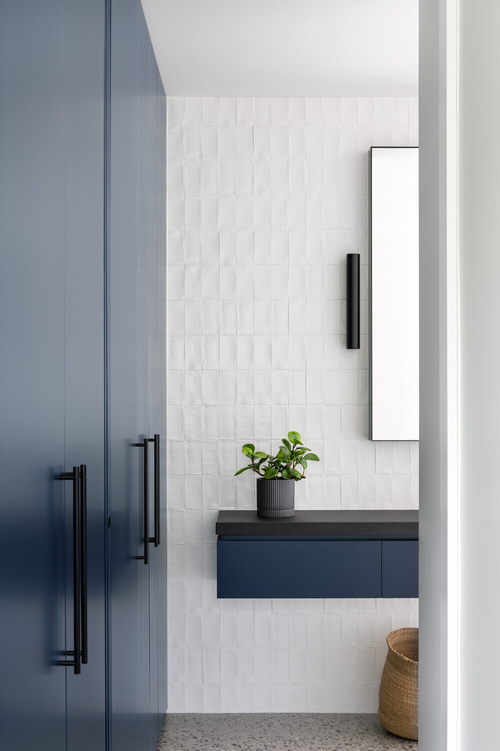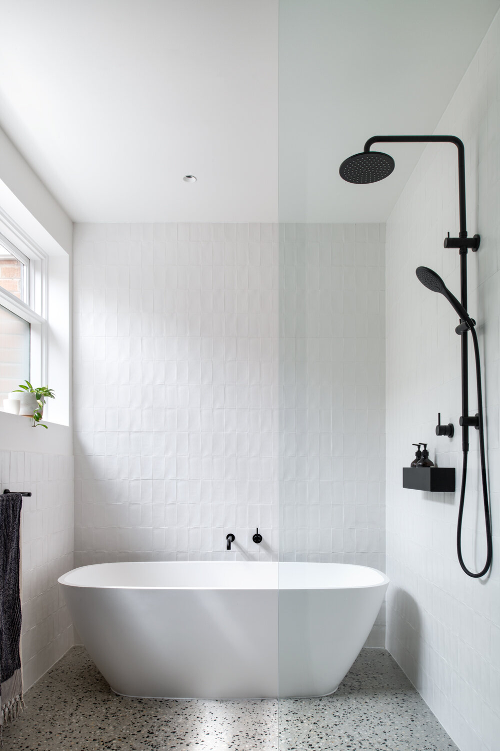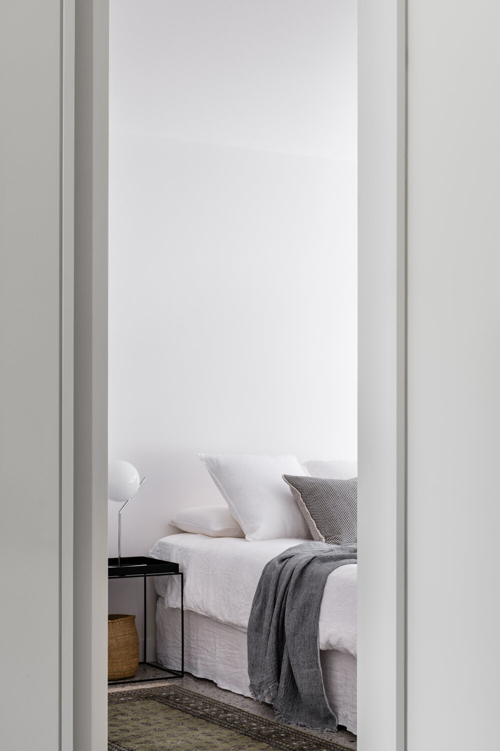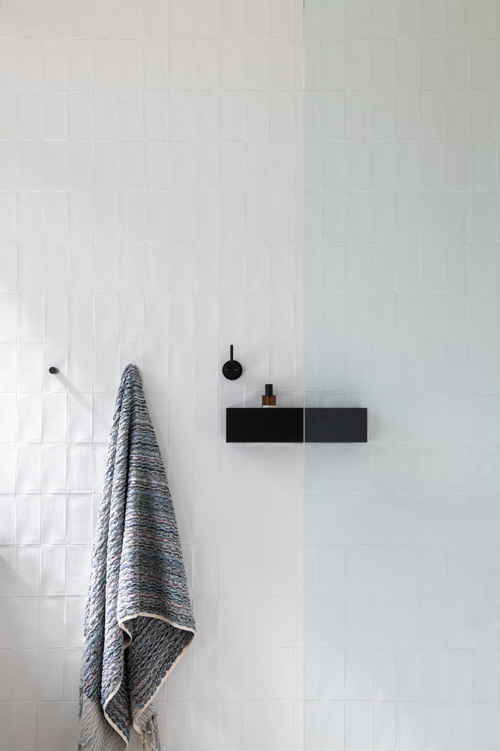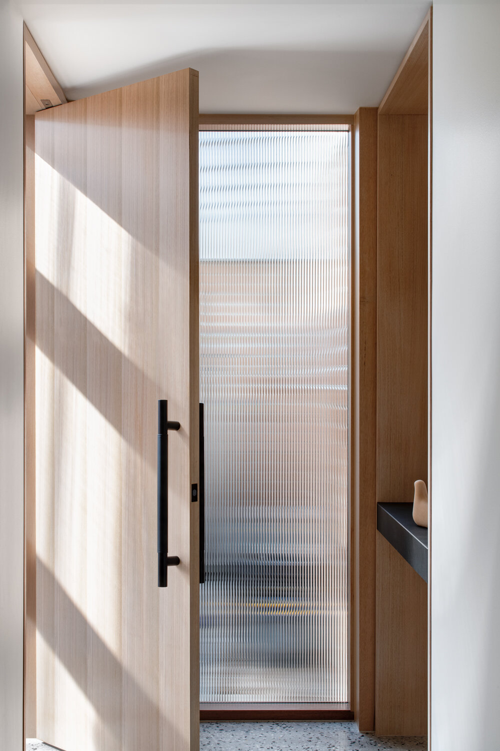Malvern East Residence
Collaboration
Eliza Blair Architecture
Photography
Nicole England
Shoot Styling
Natalie James
Features
Est Living
The Local Project
Lunchbox Architect
Hunting for George
Laminex
For our client, a bachelor in his 50s, the time had come to align his home with his lifestyle. While external modifications to the unit were restricted, there was ample room for a remarkable transformation within. By reimagining the interior, we revitalized the space to cater to modern living.
Strategic alterations included replacing the conventional ceiling with a new raked design, unveiling unexpected volumes that lent an expansive feel to the home without increasing the floor space. The elimination of outdated elements such as cornices and architraves, coupled with the extension of doors to ceiling height, ushered in a modern aesthetic, reshaping the interior's look and atmosphere.
The redesigned open-plan living area, ideal for socializing, now boasts double doors that seamlessly connect to the existing courtyard. The kitchen features a striking deep navy blue hue complemented by whites, light greys, and blond timber, resulting in a sophisticated, luminous ambiance. To fulfill the owner's vision, we exposed and polished the concrete floor, adding a touch of contemporary elegance to the space. This comprehensive interior overhaul not only met the client's desires but elevated the entire home to a new level of modern sophistication.


