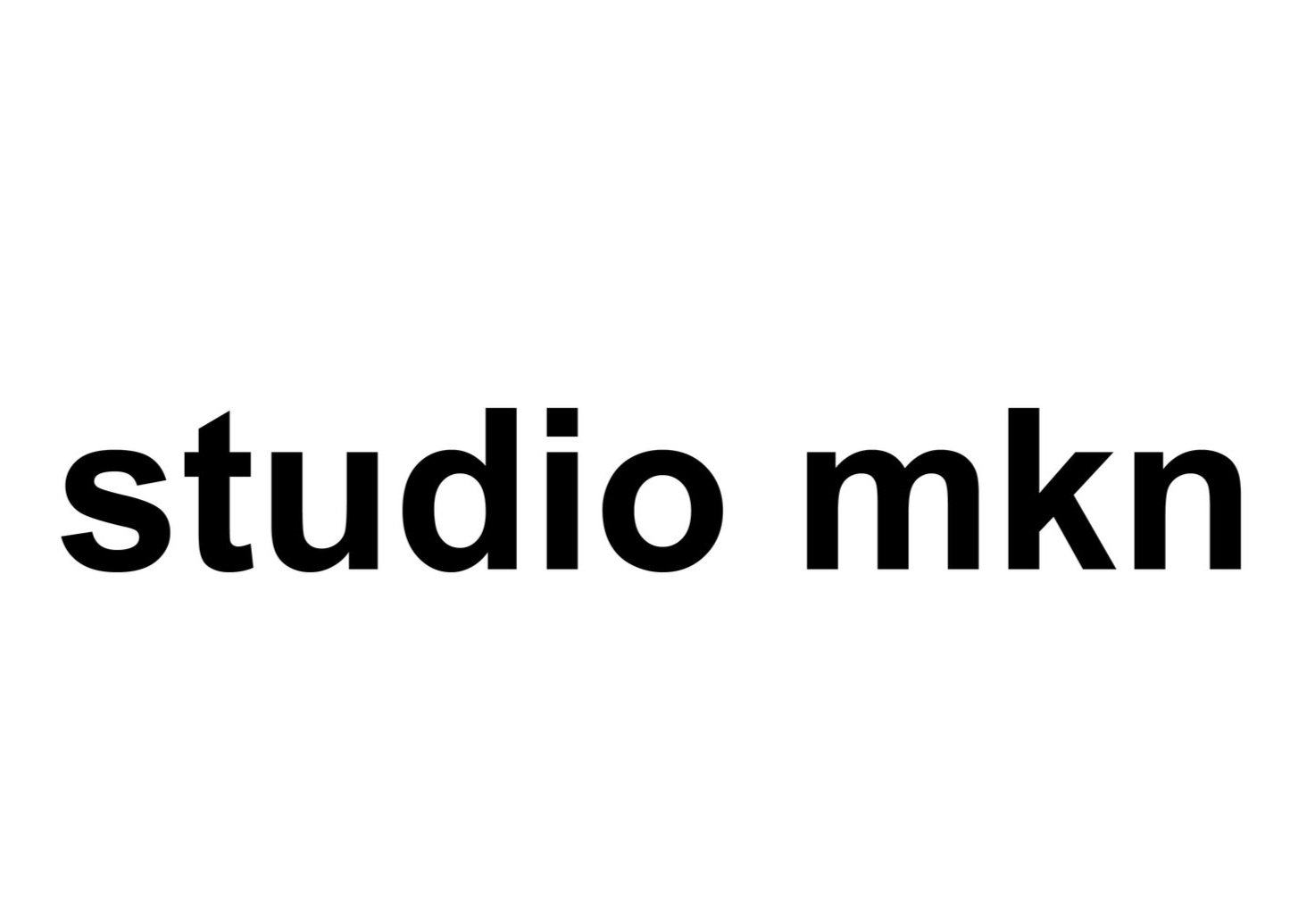Process
Engagement, Brief & Site Measure
Once we are engaged on a project we conduct a thorough briefing. Clients are invited to a kick off meeting with our design team where we establish your aspirations and vision. We undertake an initial site visit to familiarise ourselves with the existing conditions and check measurements.
Schematic Design
We proceed to preparation of a concept package that focuses on the key design ideas for the interior. At the end of this phase we provide you with sketch plans and a visual direction for the look and feel of our design using a selection of images, sketches and finishes.
Design Development
We then develop the approved concept design into a developed design solution. We provide comprehensive plans, elevations and joinery details and finalise the selection of all finishes, fixtures, fittings and equipment.
Contract Documentation
A full set of documentation is developed for pricing and construction purposes including all plans, elevations, joinery details and schedules.
Contract Administration
Studio mkn provides advice and support to ensure the price and proposed design outcome meets the expectations of all parties. Once contractors are appointed, we provide assistance through the construction process to ensure the outcome is as designed. We liaise with trades and consultants, review shop drawings, and respond to queries as required. We undertake regular site appointments to check work in process regarding design quality control, material selections and performance is as described in the contract documents.
