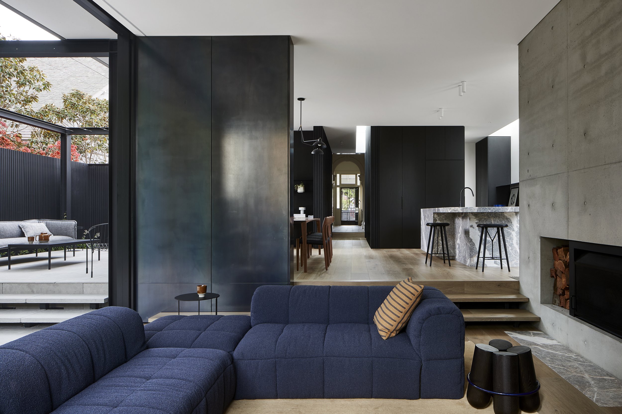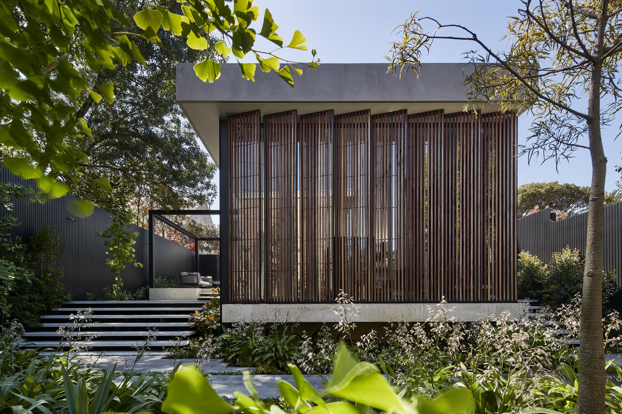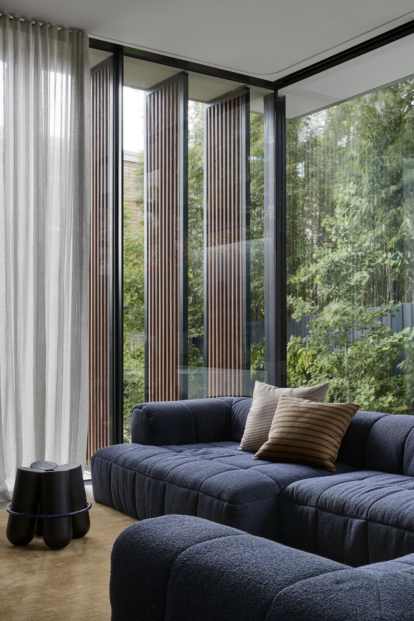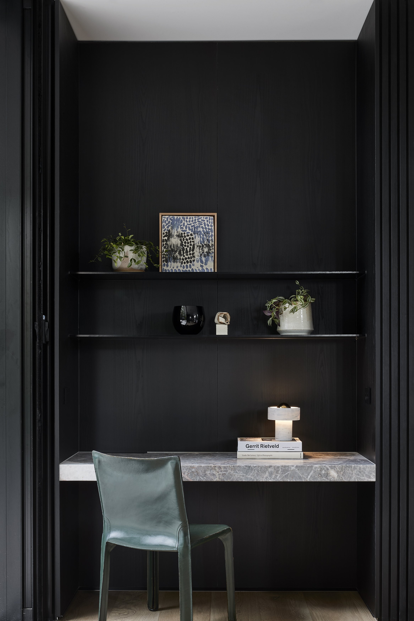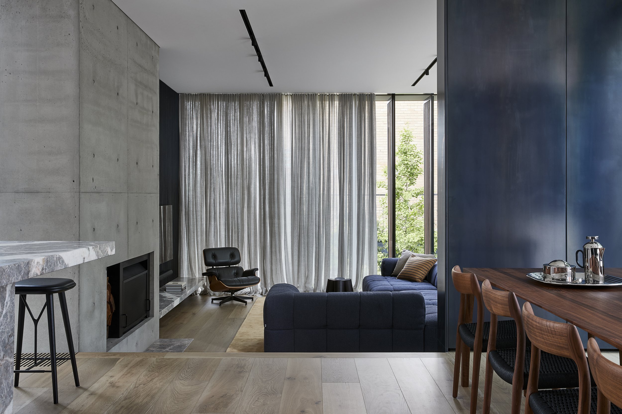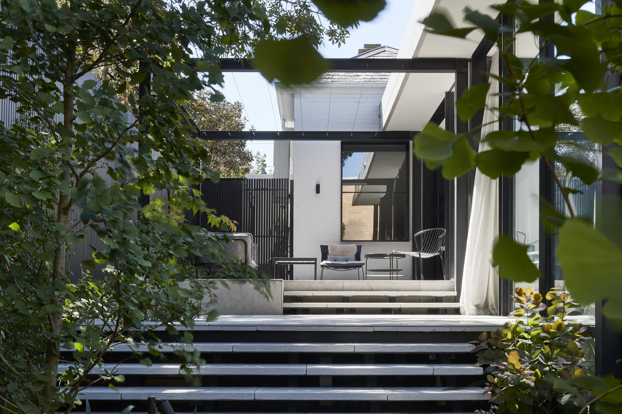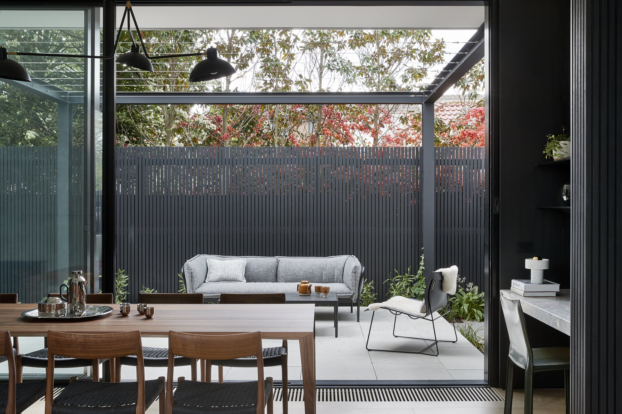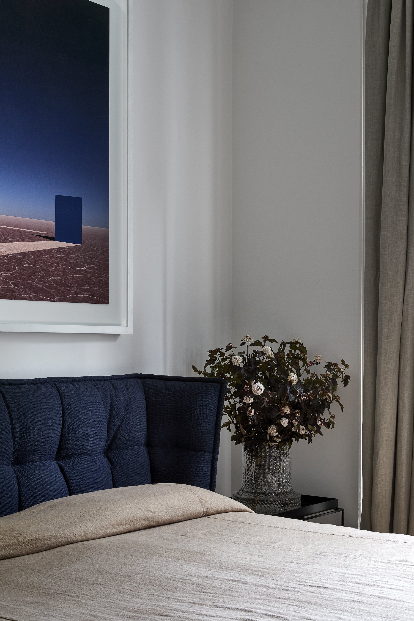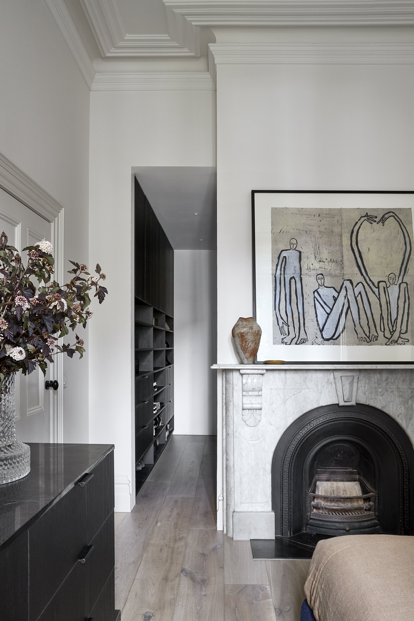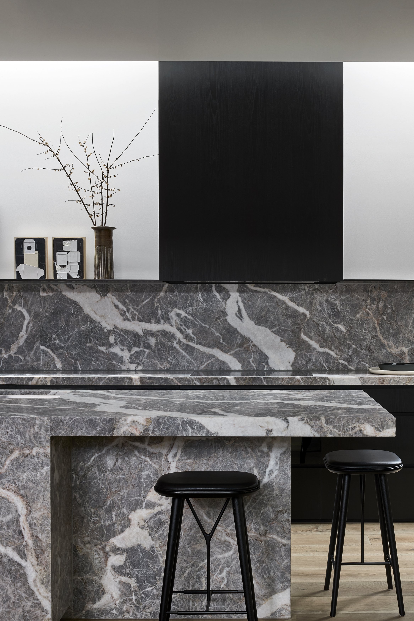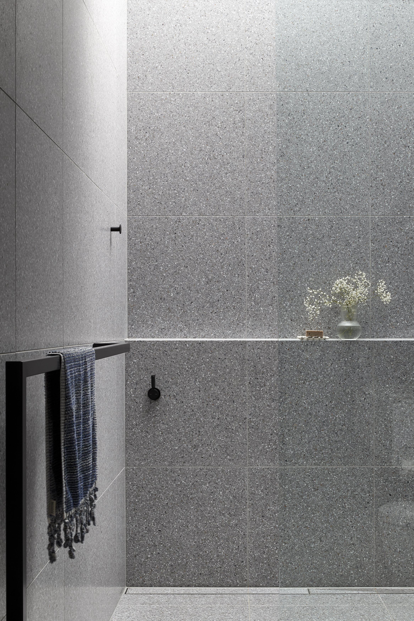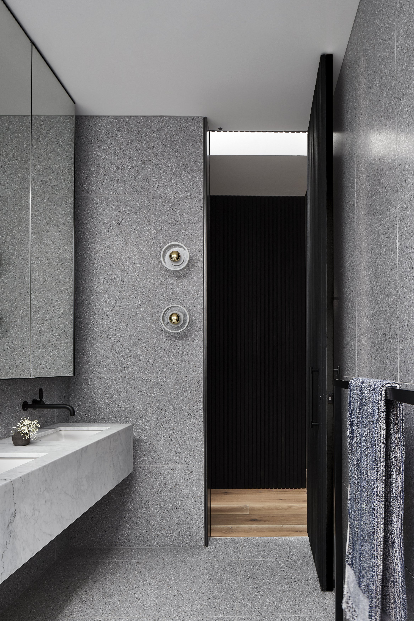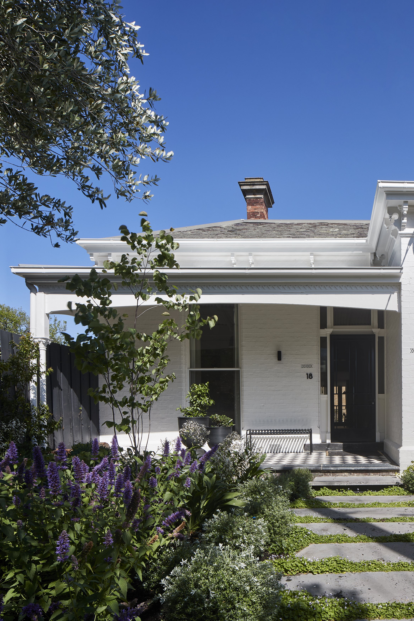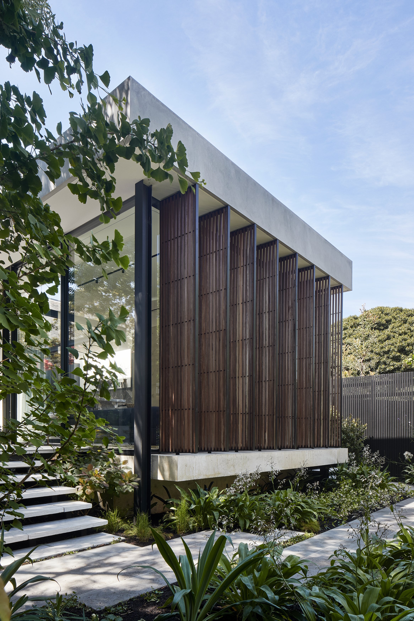Hidden House
Collaboration
Eliza Blair Architecture
Mud Office
Photography
Shannon McGrath
Shoot Styling
Bea Lambos
Features
est Living
Nestled at the back of a Victorian-era residence, Hidden House is a contemporary structure crafted from glass and concrete, seamlessly integrated into a lush garden. Utilizing the natural slope of the site and the grand presence of the original home, this modem extension remains discreetly concealed from street view. Designed to accommodate versatile living, the emphasis is placed on craftsmanship rather than sheer size. The pavilion culminates with its glazed façade adorned with custom timber slat screens, capable of pivoting, providing both protection from the western sun and the option for privacy if desired.


