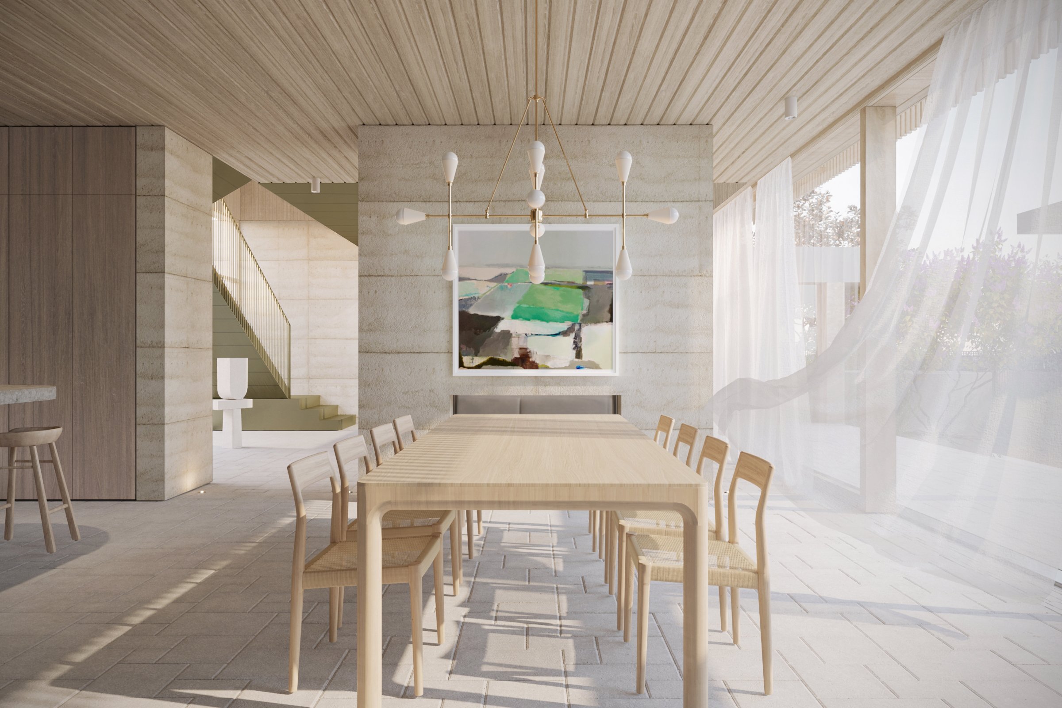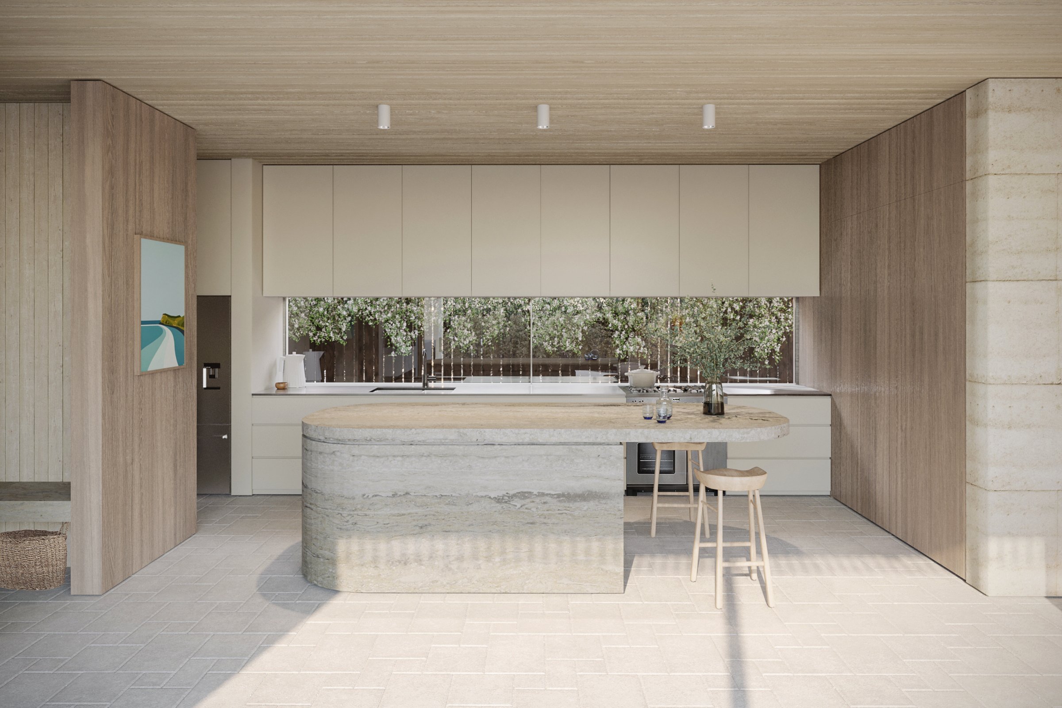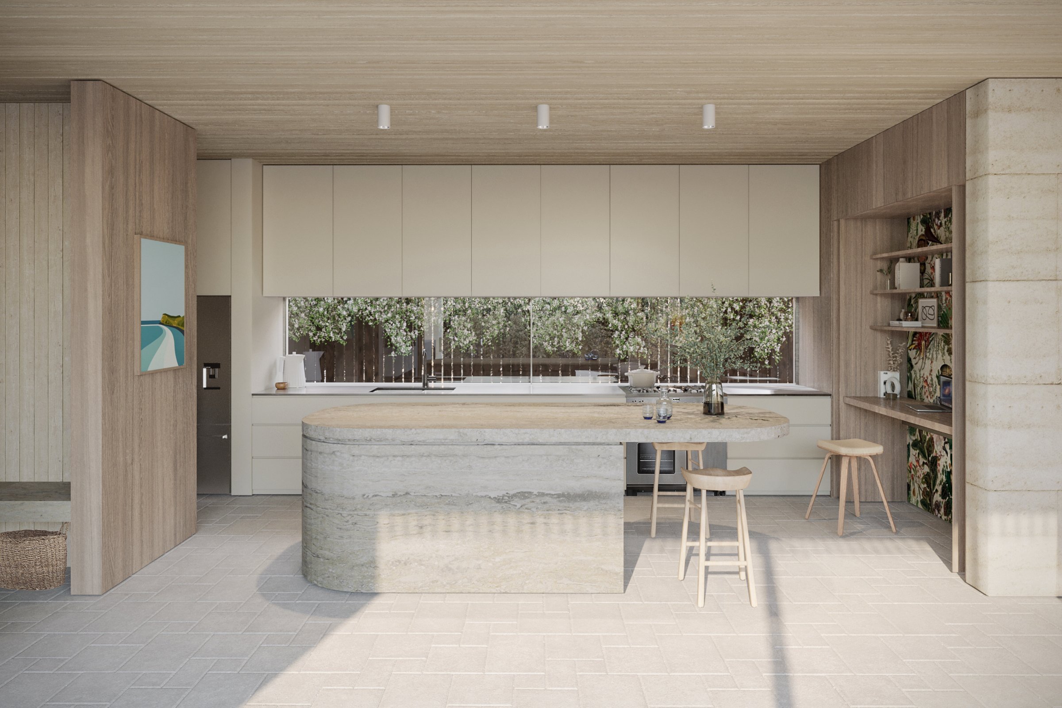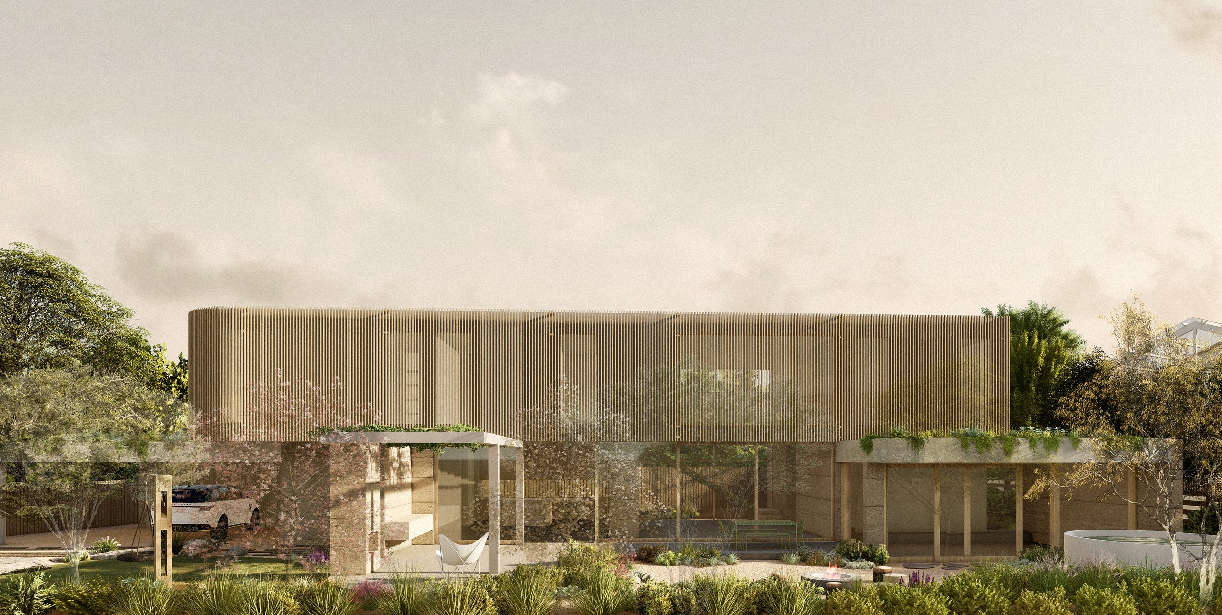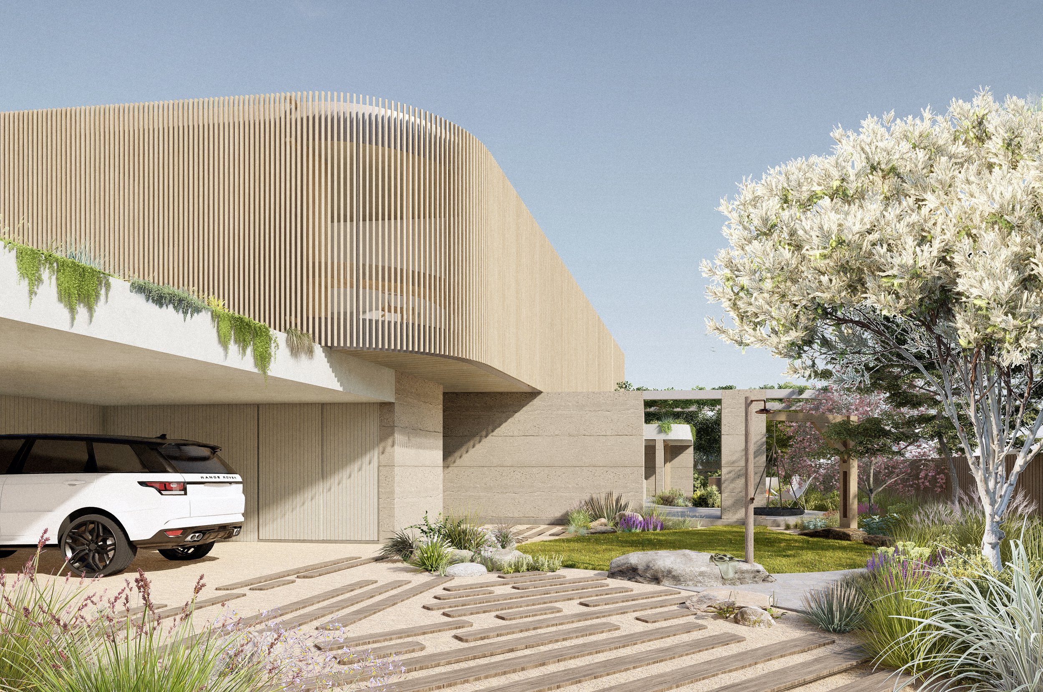Builder
Larkin & Drought Homes
Tailored for the dynamic life of a bustling family of five, this home is meticulously zoned to cater to every generation, envisioned as the enduring "forever house" that seamlessly adapts to the family's growth and evolving lifestyles. At its core, the kitchen and dining areas act as the beating heart, fostering togetherness and grounding the entire living space.
Strategically designed, a dedicated guest wing and games room are discretely positioned, providing a private retreat separate from the main living areas. Upstairs unfolds as a haven, hosting all bedrooms and an ultimate work-from-home space. The curved facade not only offers a captivating outlook but also integrates a gym, a sanctuary for moments when Zoom calls become overwhelming.
In the selection of finishes, a deliberate choice of natural, robust, earthy, and warm materials ensures both aesthetic appeal and durability, creating an inviting and resilient environment for the family's multifaceted needs.

